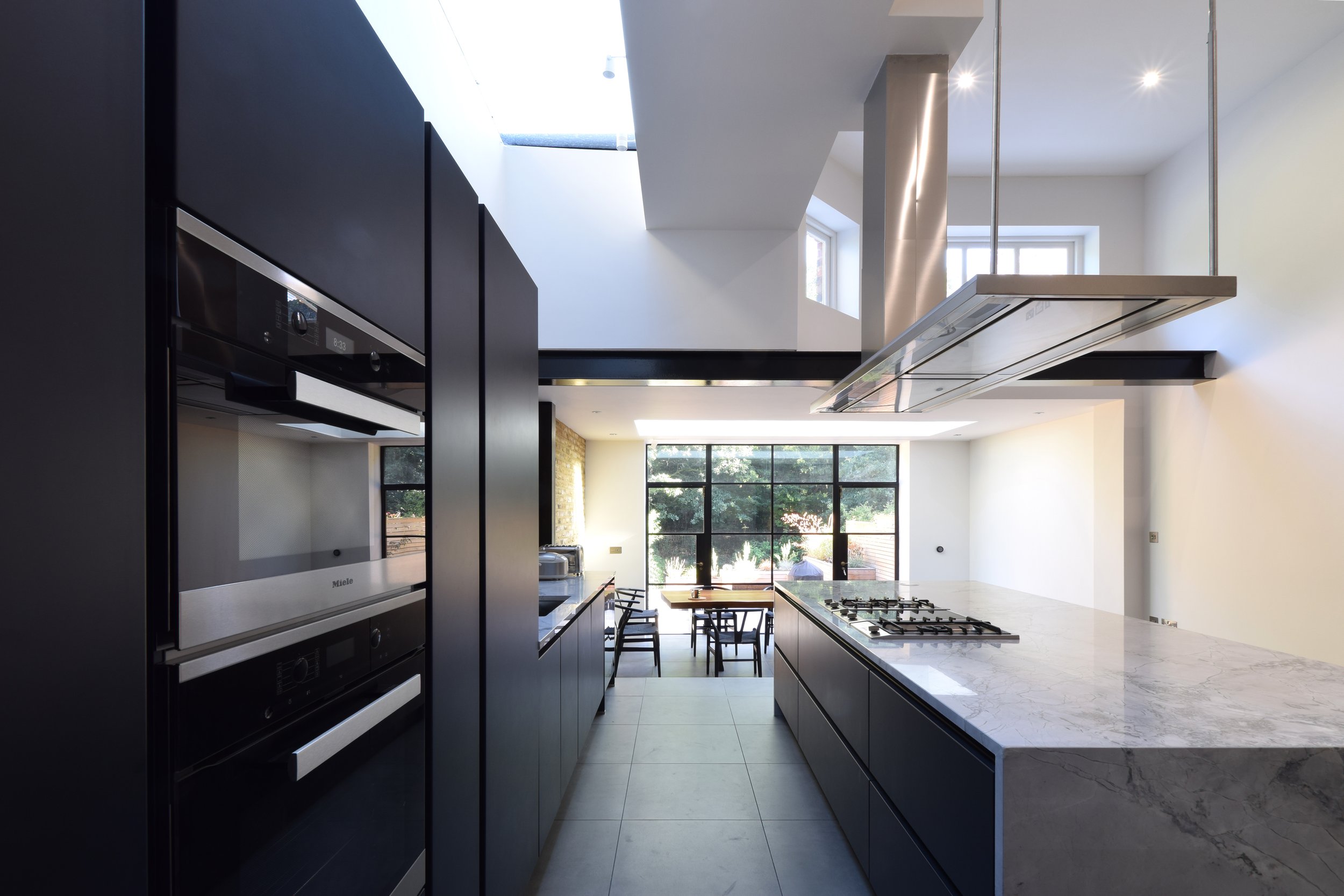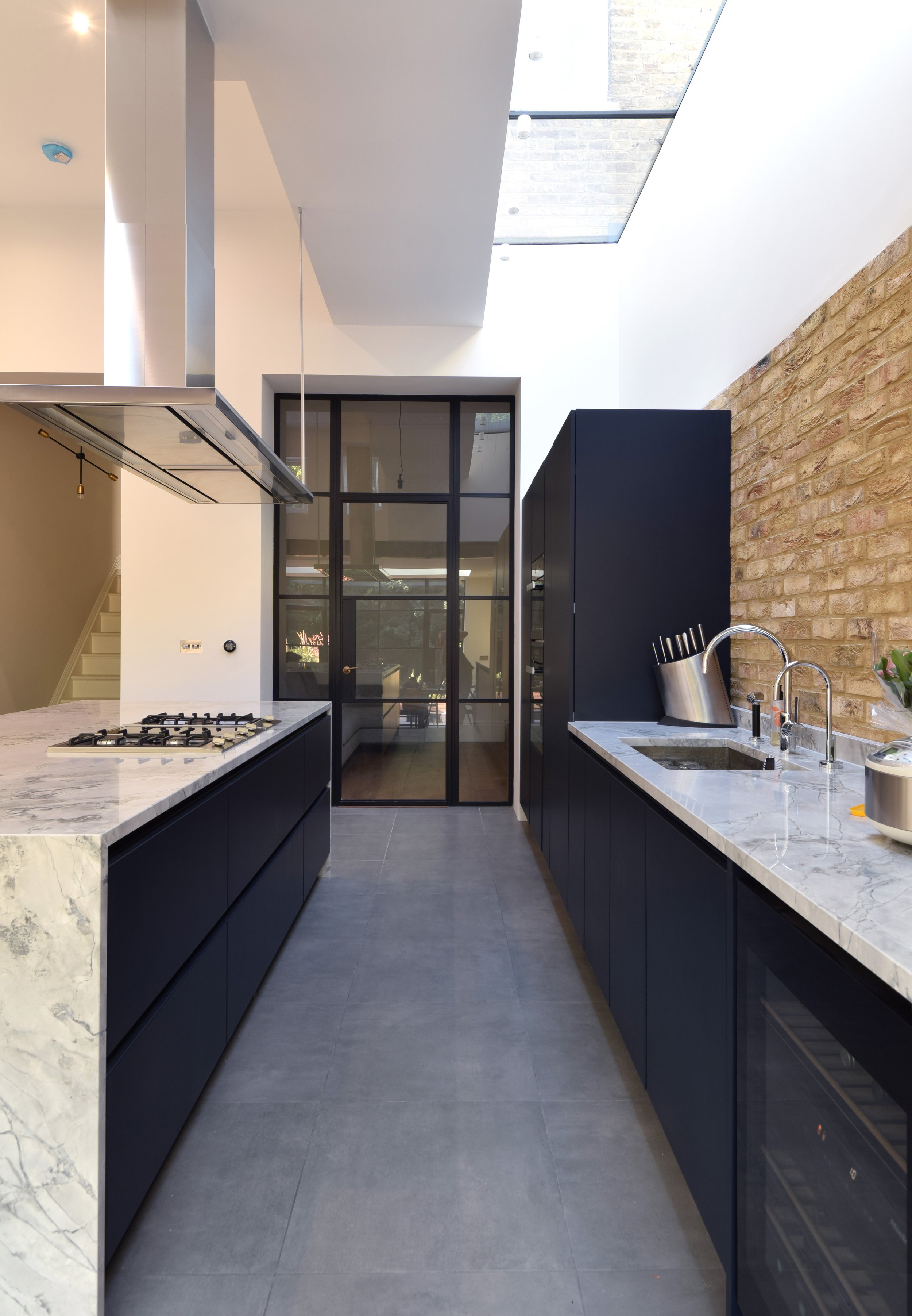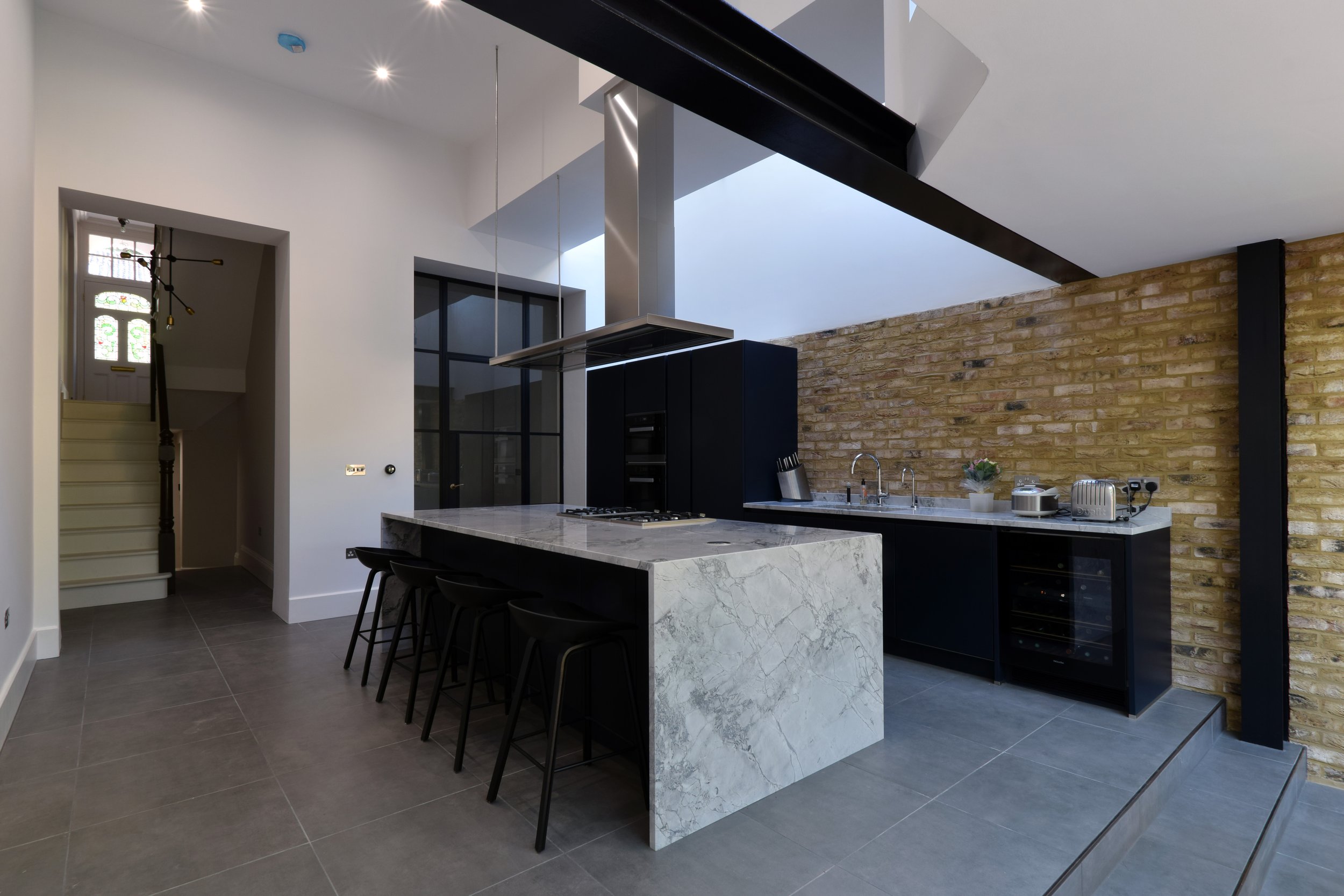
Priory Gardens, London
Rear extension and refurbishment
This project comprised the extension and refurbishment of a substantial Victorian home in Highgate, London. Build into a hill, the existing house had a significant volume of unutilised space beneath it, and had a clumsy connection to it’s garden. The reinvented house now has a double height kitchen and light filled dining area linked to outside living space. Some complex steel engineering was required to support the upper floors, which we chose to selectively expose in the new space.








Credits:
Architects: BAT Studio
Contractor: Ascalon
Joinery Contractor:
Structural Engineers: Constant
Photography: BAT Studio
